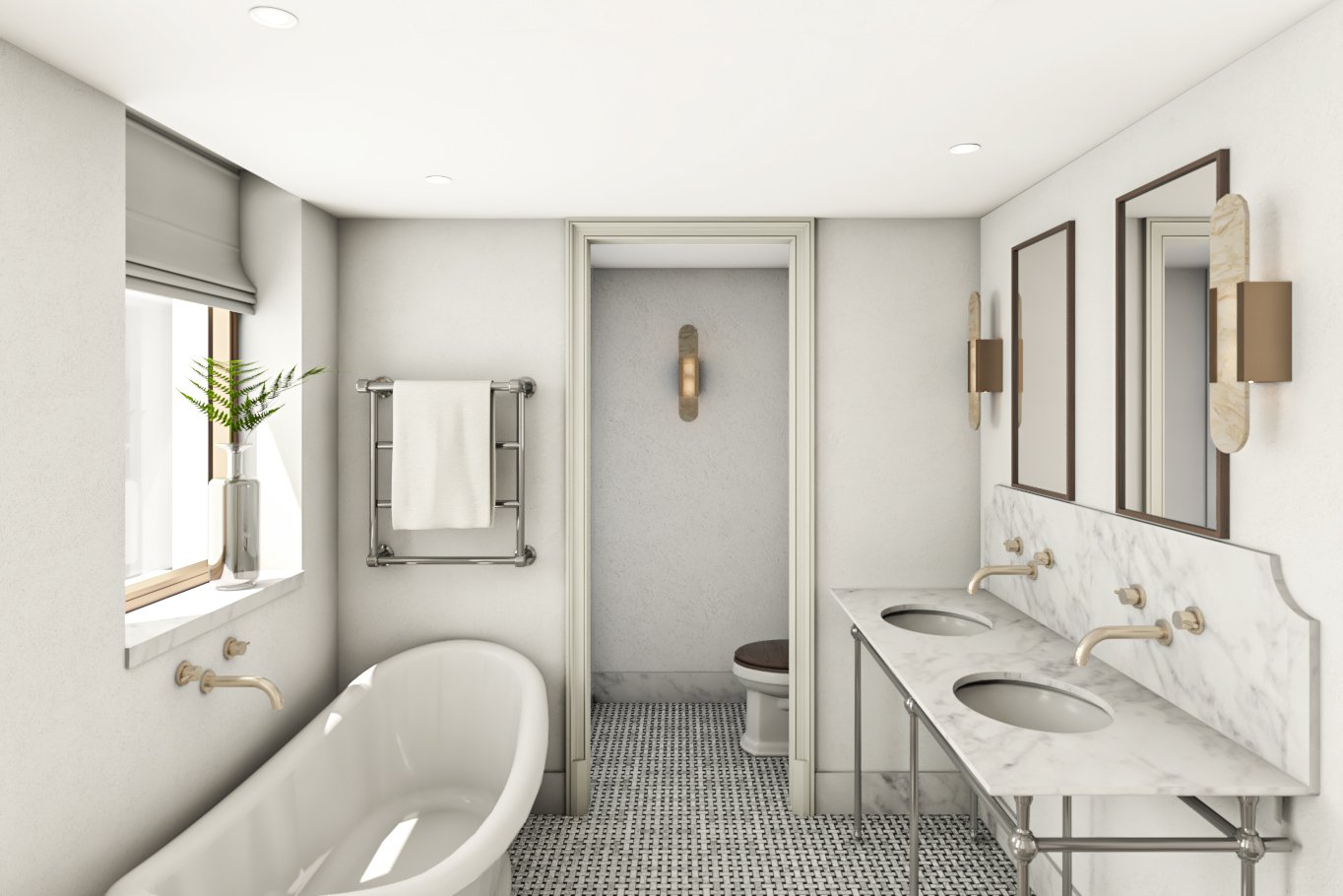Arthur Stanley House Interiors
Client: Westbrook Partners
Location: Fitzrovia
Size: 10 Apartments
Work stages: 4-5 | Tender to Construction
We are working on the residential interiors for a new build, high end residential scheme in central Fitzrovia due to be completed in early 2022. We have taken the project from tender stage to construction, working with interior designers Studio Bastien and 21C Construction.
The scheme comprises of 10 flats across 5 storeys. The flats are a mix of 1, 2 and 3 bedroom apartments, designed with open plan kitchen, dining and living room spaces.
The first, second and third floors consist of two dual aspect apartments with two bedrooms, two bathrooms and a high end open plan kitchen, living and dining area.
Typical Floor Plan - Two Bedroom Apartments
Typical Floor Plan - One Bedroom Apartments
The fourth floor consists of two dual aspect one bedroom apartments, finished with a high end open plan kitchen dining area, along with built in joinery in the living room and bedrooms.













