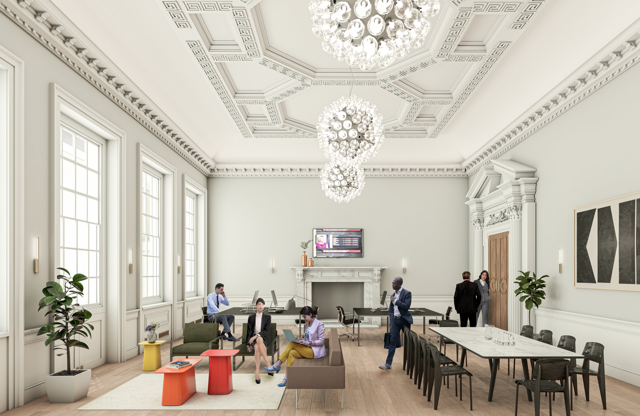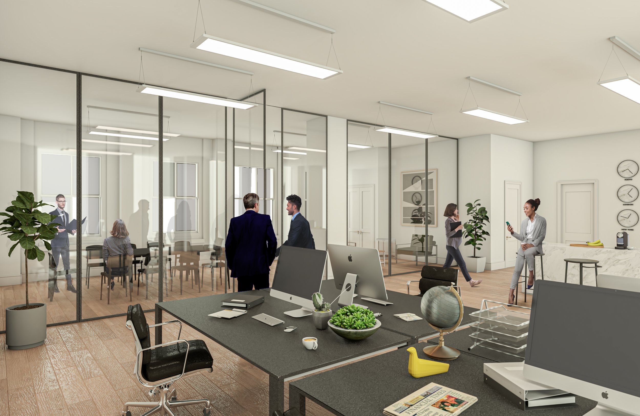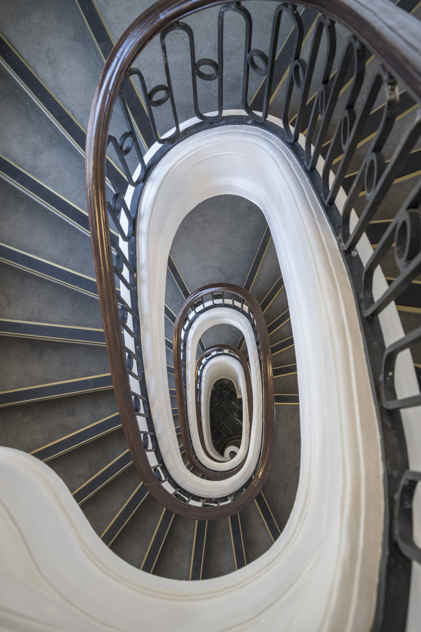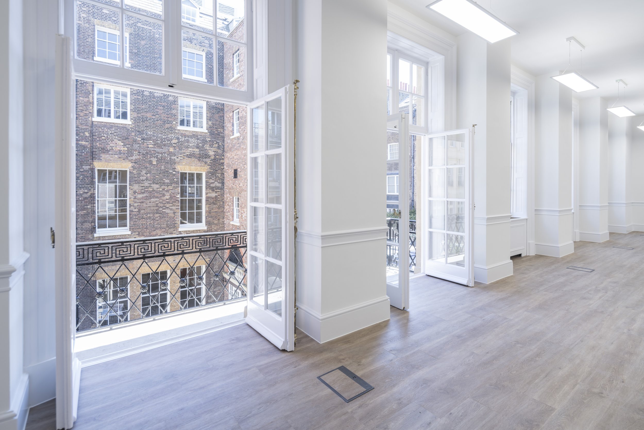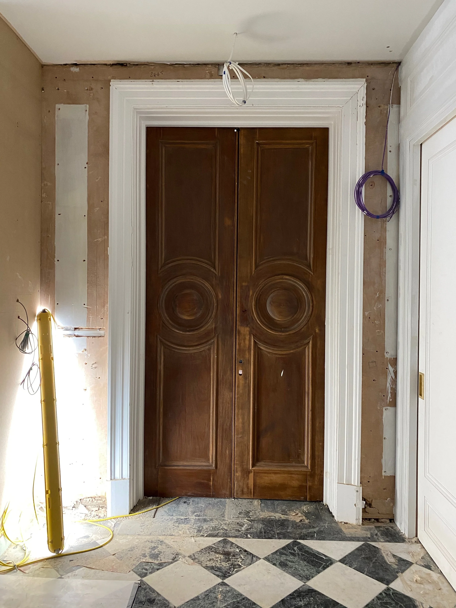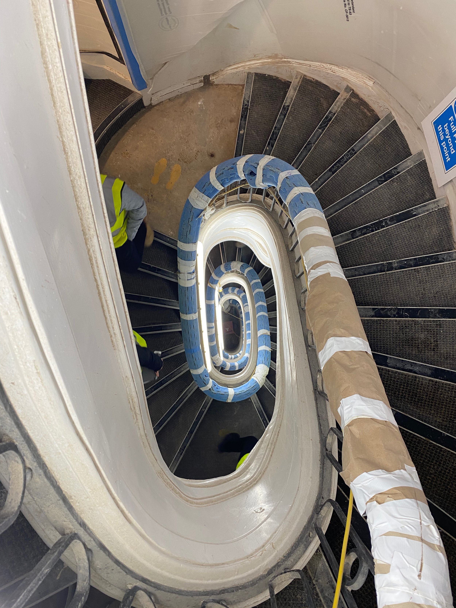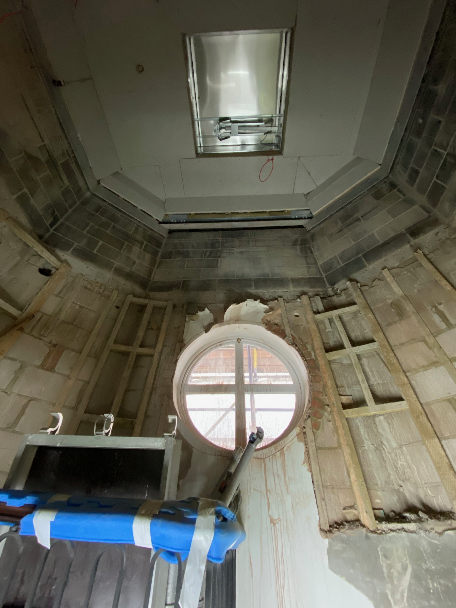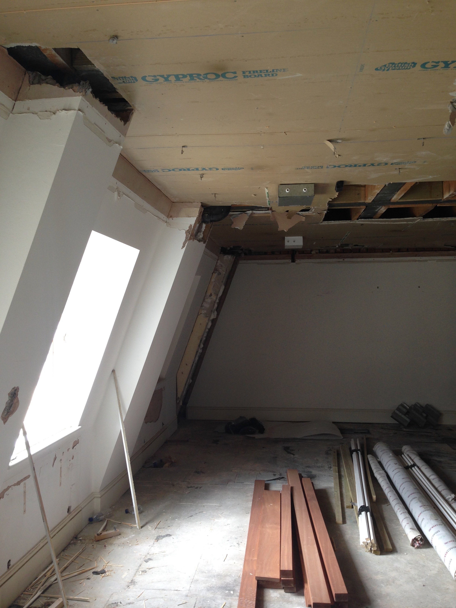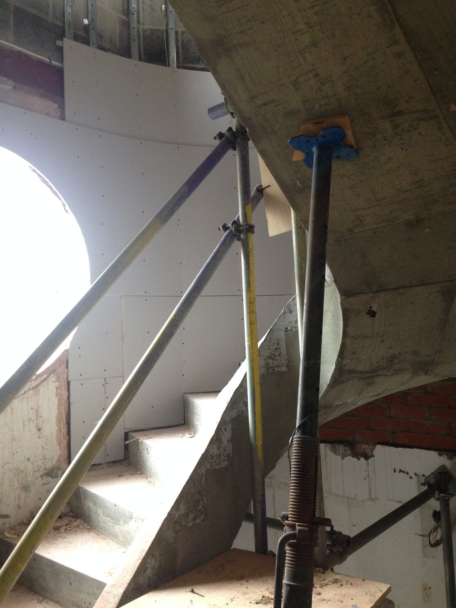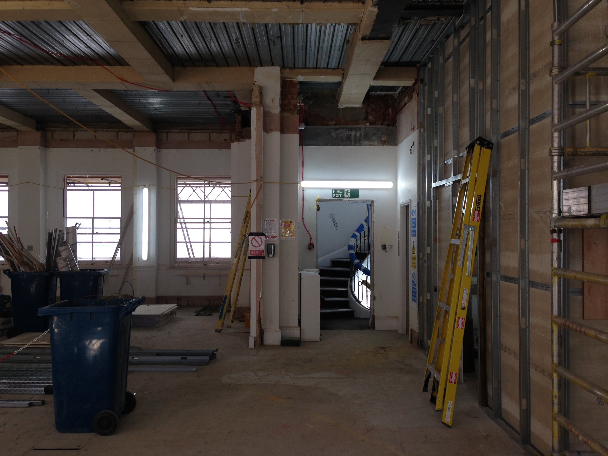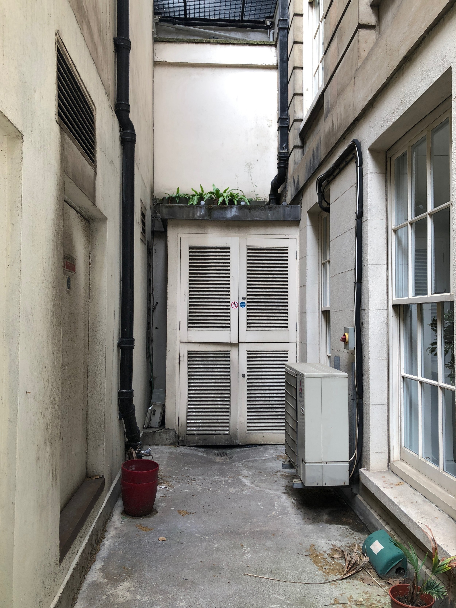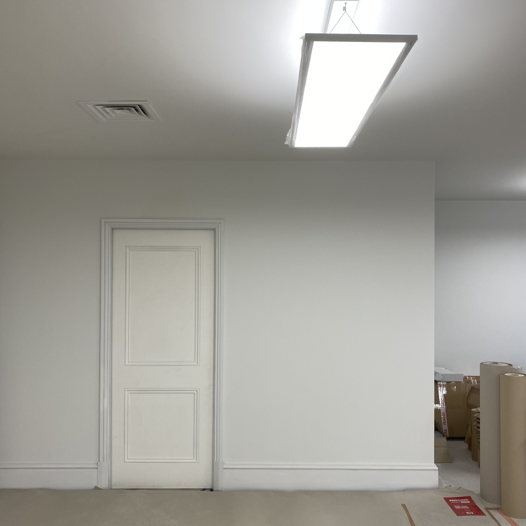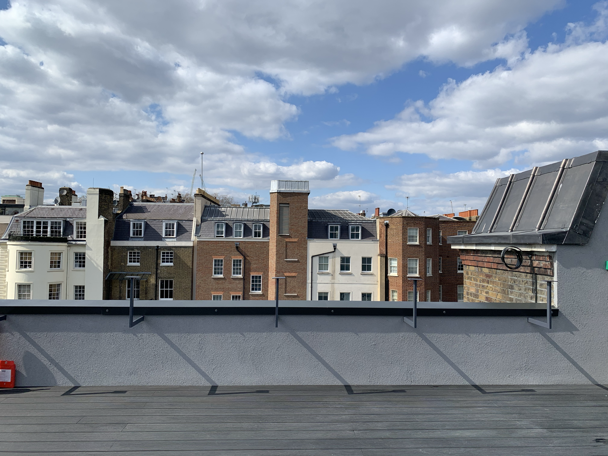Mayfair Refurbishment
Project Summary
Client: Patrizia C/O Halifax Pensions Nominee
Location: Mayfair, London
Size: 5 Storey Office + Roof Terrace
Budget: £1.8million
Stages: 1-5 | Concept, Planning, Tender + Construction
Key features of the design included:
- Refurbishment of the Existing Listed Ballroom
- Open plan reception with reinstatement of original marble floor
- Existing Listed Staircase extended up to roof level
- New Roof Terrace with views of the city
- Improved Amenity Areas including New Showers,
Cycle Storage & Lightwell area
Refurbished Mews Elevation with New Cycle Store Door
New Roof Terrace
Client Team
Development Manager: Alchemy Asset Management | Letting Agents: BNP Paribas
Planning Consultants: Rolf Judd | Project Managers + QS: Paragon
Heritage: Heritage Collective | M&E: MTT Limited
Grade II* Office Refurbishment
Our project in central Mayfair involved the high quality refurbishment of a six storey Grade II* listed office building and the addition of a brand new roof terrace. The internal spaces were reconfigured to provide modern, bright open plan office space and to improve the provision of amenities.
The scheme was designed to respect the listed features of the building and sensitivity of the Conservation area, successfully obtaining planning permission in early 2020 and overseeing the project until completion in 2021.
Refurbished Grade II* Listed Ballroom | New floors, FCUs and Timber Casing, Restored Listed Features (Skirtings, Walls and Ceiling Cornice)
New Chandeliers in Existing Locations (Top)
Refurbished Fire Place (Bottom)
New Open Plan Reception with original marble floor at Ground Floor
Refurbished Doors, Windows and New FCU Joinery
Open Plan First Floor Refurbished Office - New Floors, Ceilings, Lights, WC’s + refurbished listed balcony
New High Quality Unisex Showers and Changing Rooms with Lockers at Lower Ground Floor Level
New Unisex WCs Per Floor
On Site
Concept Design
Open Plan Reception
Existing Building Section
Proposed Building Section
