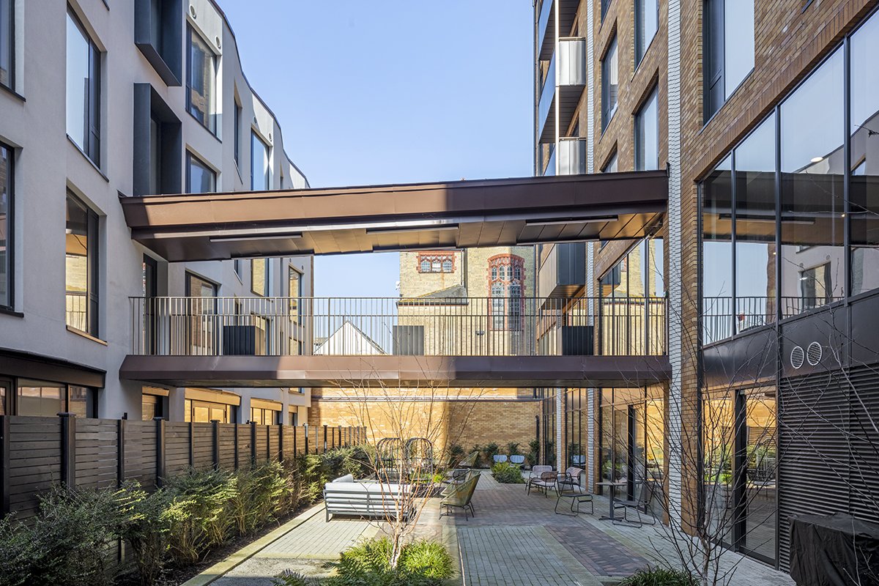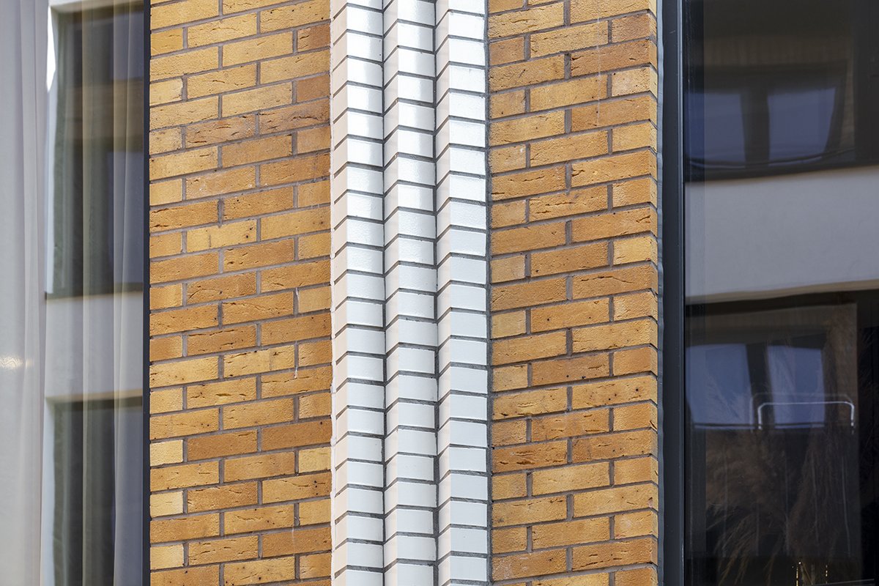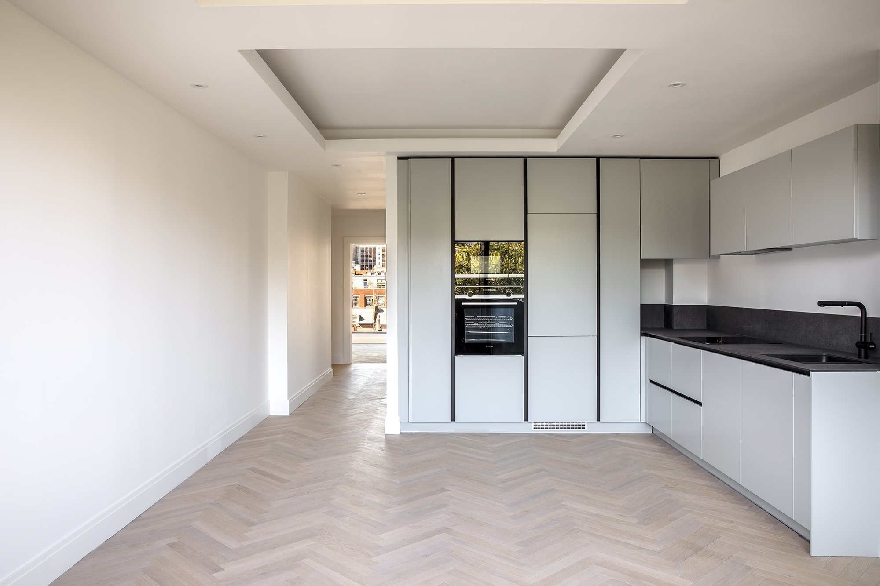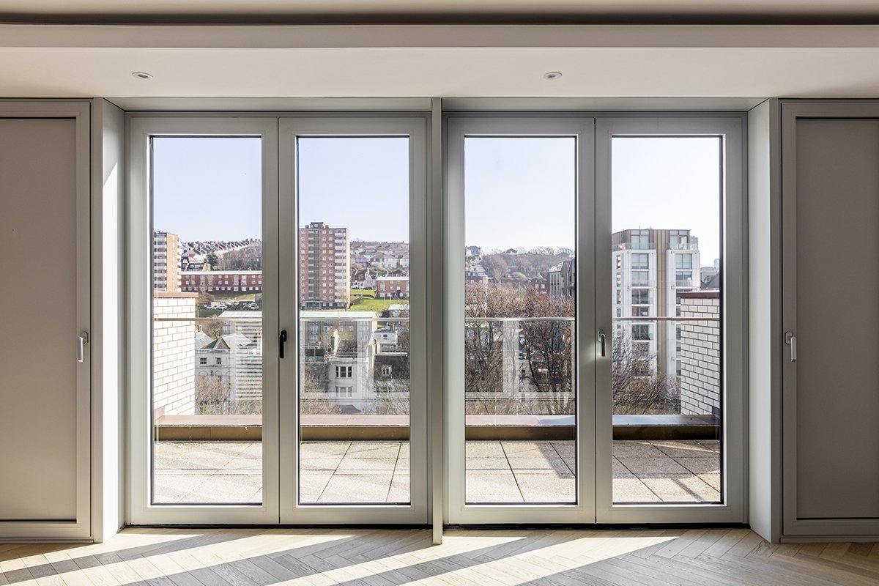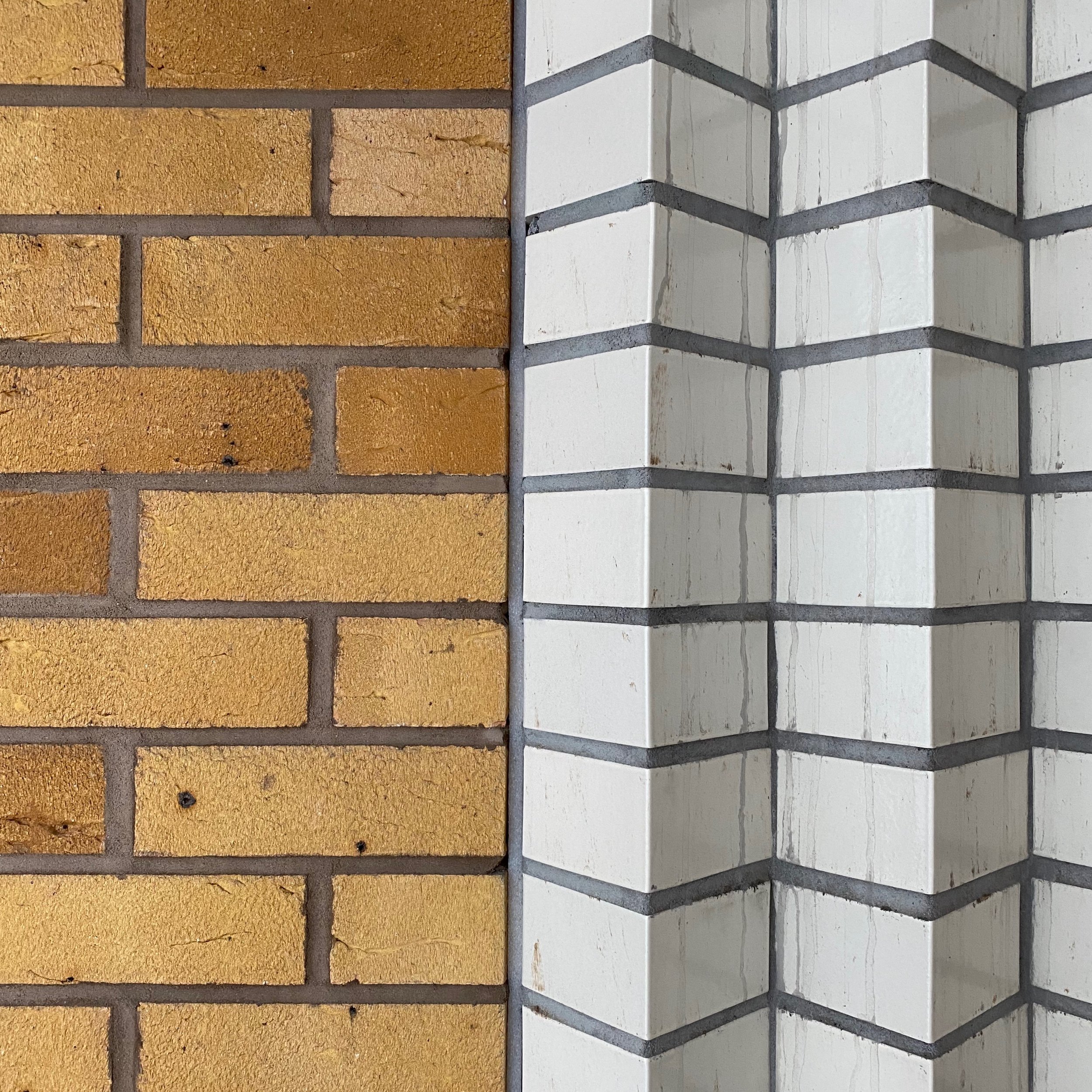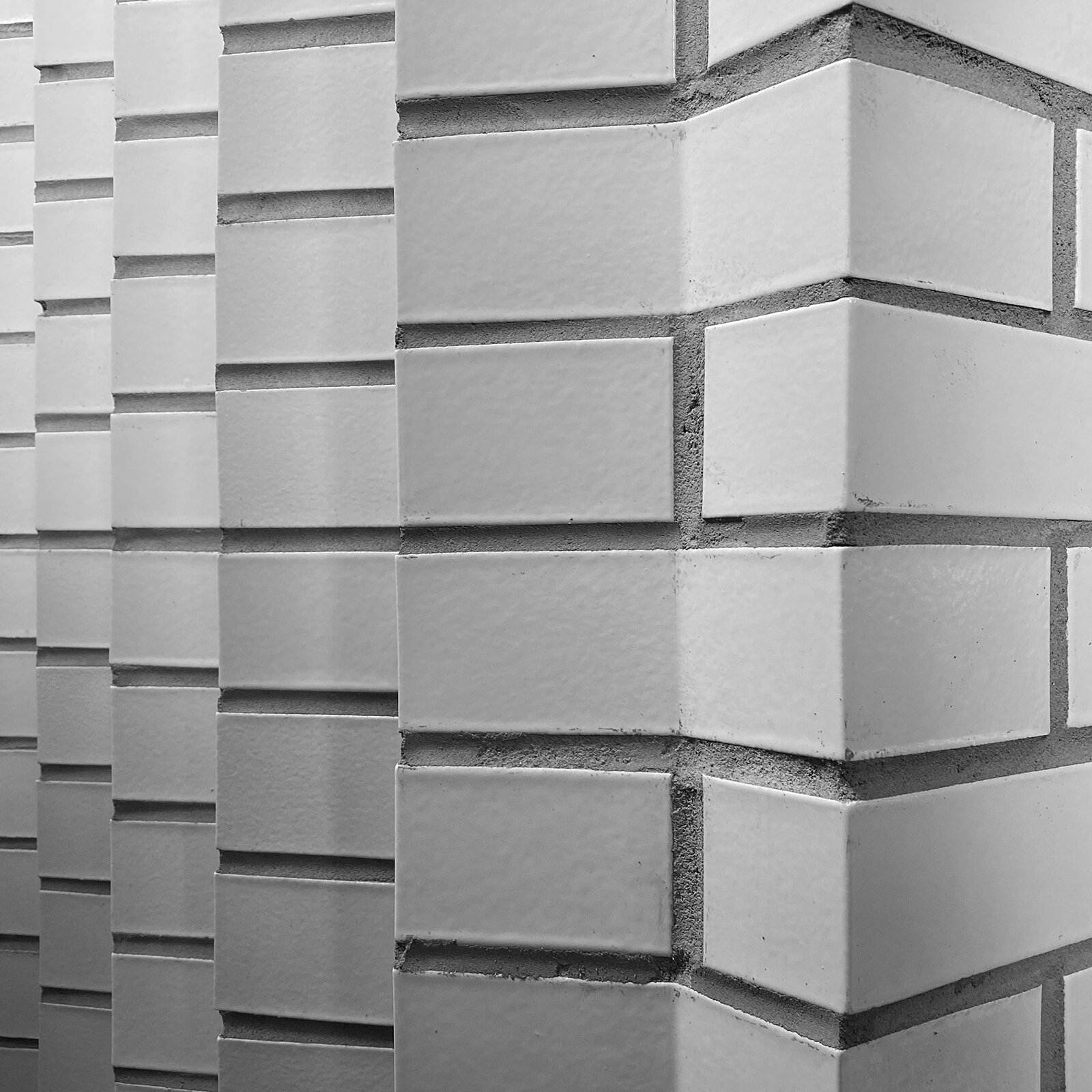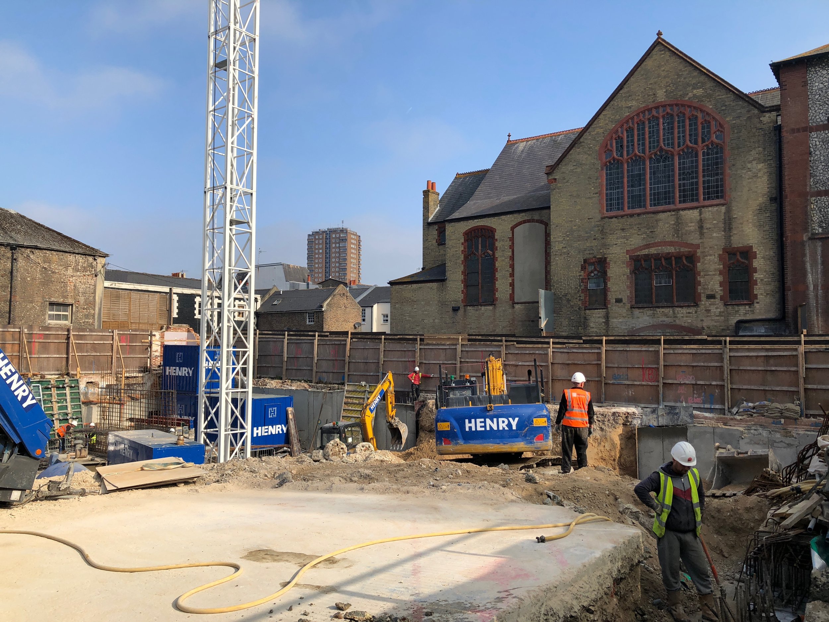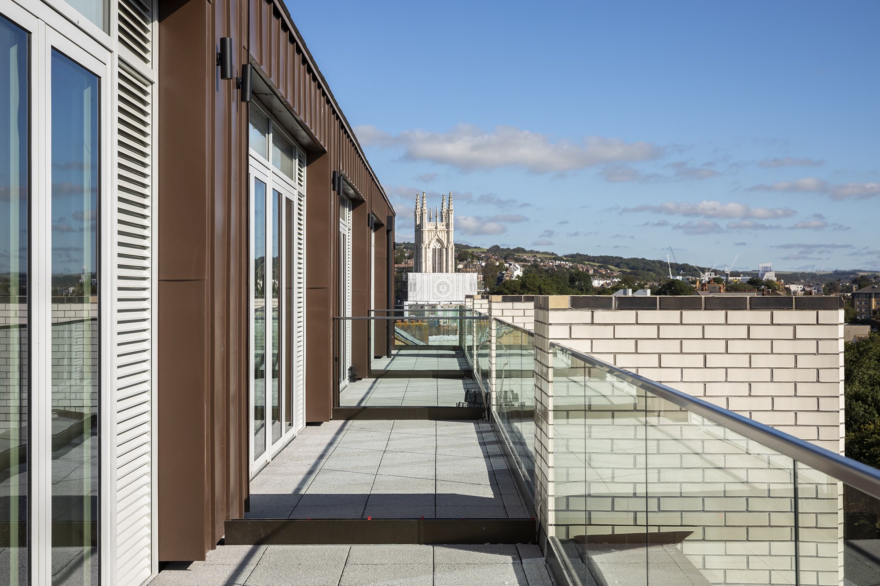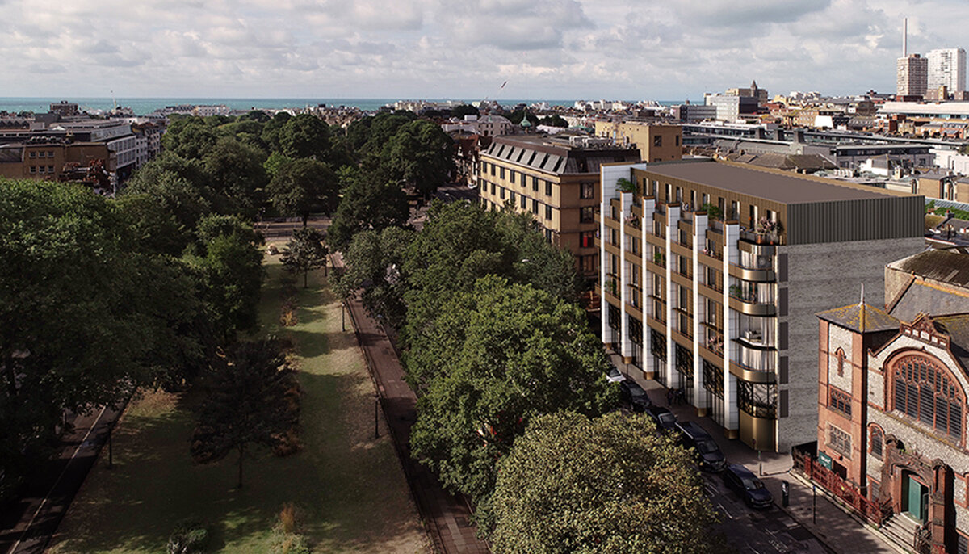ROX Brighton Apartments
Client: Ktesius Projects
Location: Brighton
Size: 70 Apartments
Work stages: 2-5
Concept Design, Planning and Construction
ROX Brighton is a new landmark residential apartment building on the main approach to Brighton. The scheme replaces the old Astoria cinema from which it draws inspiration. The scheme includes 70 private residences, with 3 houses and a variety of flats, including duplex apartments overlooking the central garden.
CoveBurgess obtained consent for the scheme in 2018 and worked with Henry Construction to deliver the project, completed in 2021.
Two Bedroom Apartment - Open Plan Kitchen/Living
The two bedroom apartments have been finished with high quality interiors, including a herringbone timber floor and sleek minimal kitchen.
The apartments look out on to the trees lining Gloucester Place, with sliding doors leading out on to the carefully detailed private balconies.
Site Plan
Typical Floor Plan
Design Concept
Main Facade | Concept Sketch
Massing Concept Diagrams
Plan Idea
Courtyard + Street Address
Main Block
Retail + Main Entrance at Ground
Rear Building
Duplex Flats
Town Houses
Address Blenheim Place
Design Intent Study | Aerial View from Gloucester Place + View of Reception
Concept Section Through Courtyard













