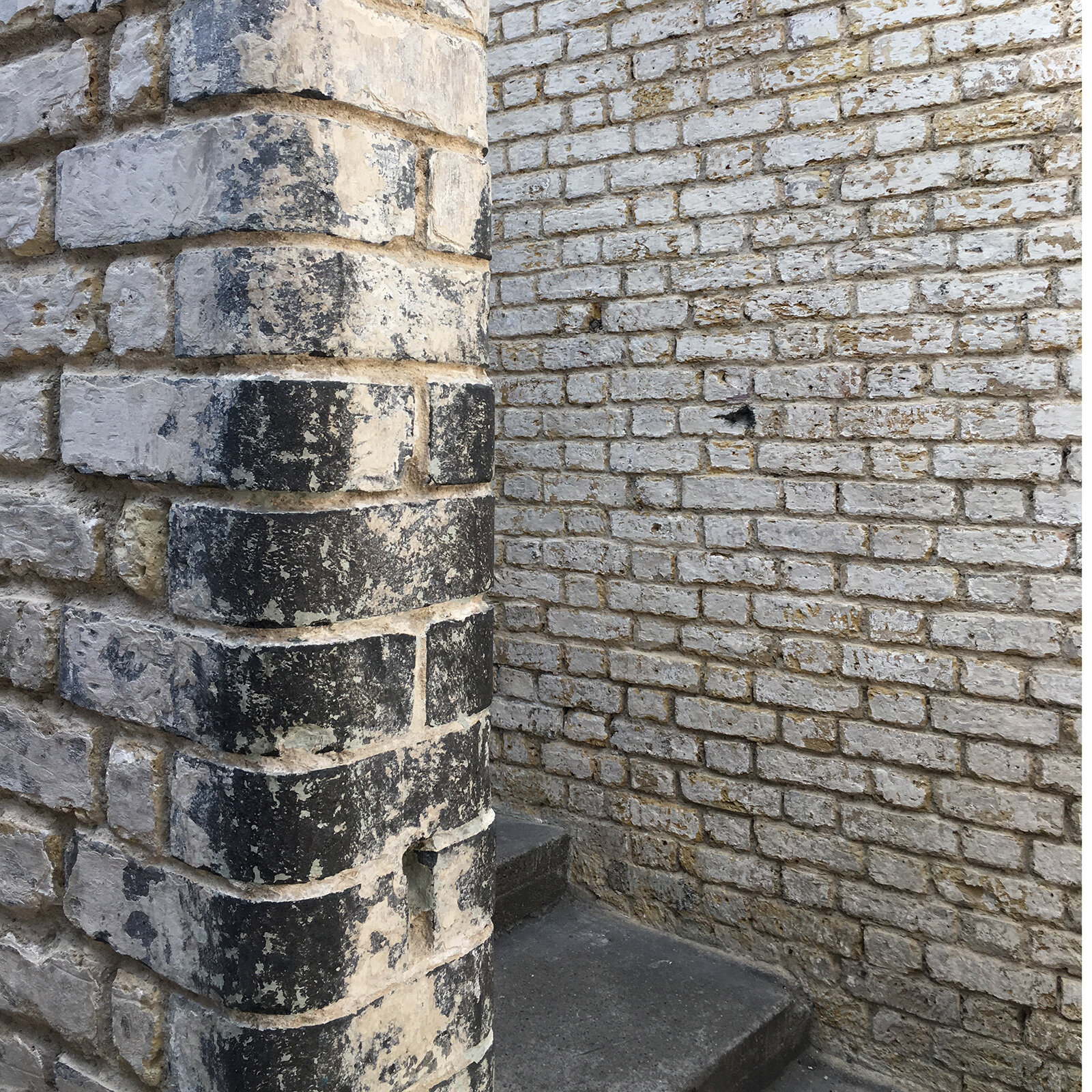Wharfside Studios
This design study developed ideas from previous projects to add valuable space to a tight, landlocked site in Hackney. The current building is a furniture studio, and our proposal was to add a new light structure to the existing perimeter walls. This doubled the quantity of space on the site. The roof form ensured that the new addition had a minimum impact on the surrounding properties, whilst allowing daylighting to the space below.









