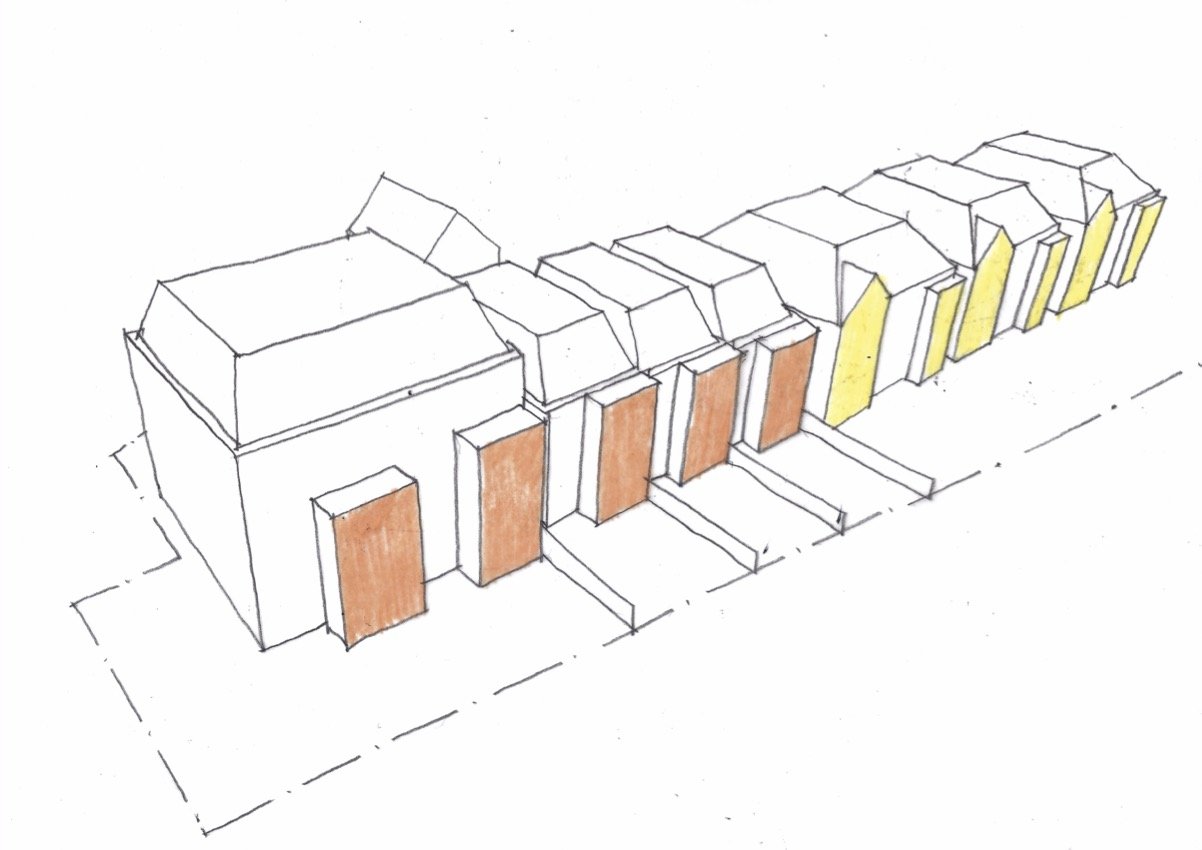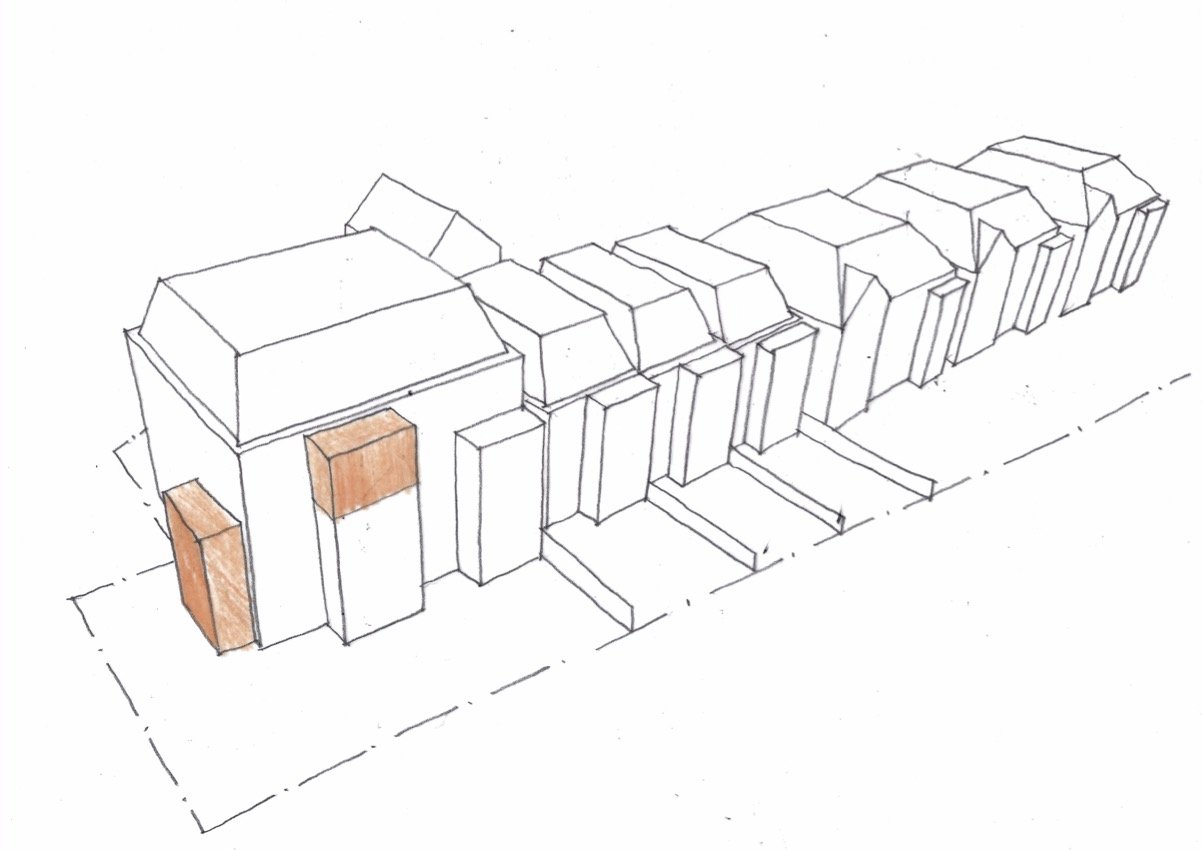Rosemont Road
Client: Luxgrove Capital Partners
Location: Ealing, London
Size: 6 Apartments + 3 Houses
Work Stages: 1-3 | Concept Design to Planning
We worked on this nine unit residential scheme from feasibility stages through to planning stages, working alongside Ealing Borough Council. This proposal aimed to redevelop the site to maximise the number of residential units, whilst creating a scale and mass that would suit the well connected suburban location.
To achieve this we proposed a balance of 2 and 3 bed units across six apartments within a separate apartment building and three larger terraced houses with large rear gardens. This created a scheme that would harmonise with the street, which consists of predominately large family houses.
Site Plan
Proposed Typical Floor - Apartment Building
Proposed Typical Floor - Terraced Houses
Concept Design
Hipped Roofs to Pick Up Details in Context
Bay Windows to Match Pattern of the Street
Additional Corner Bay To Address the Junction









