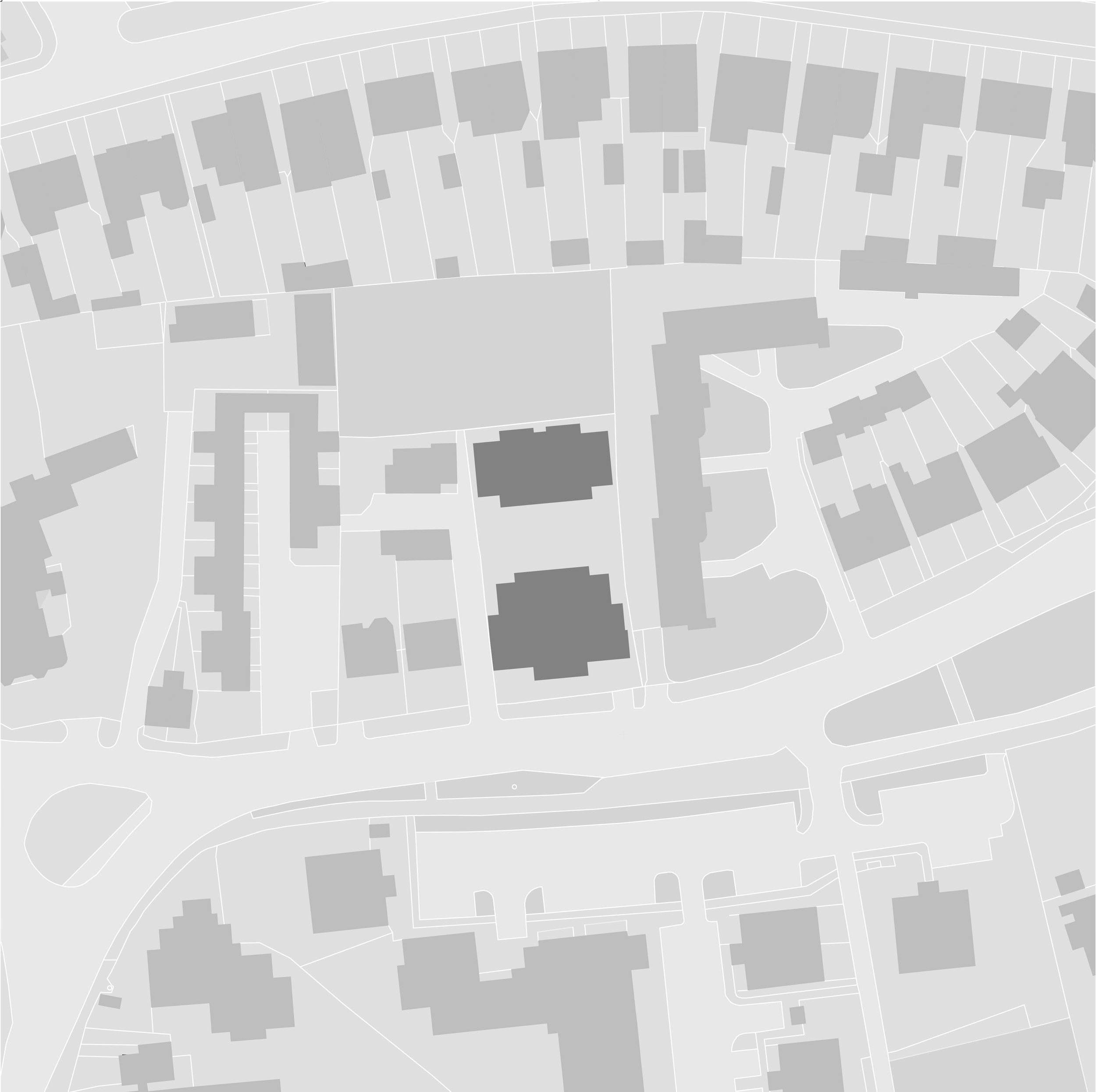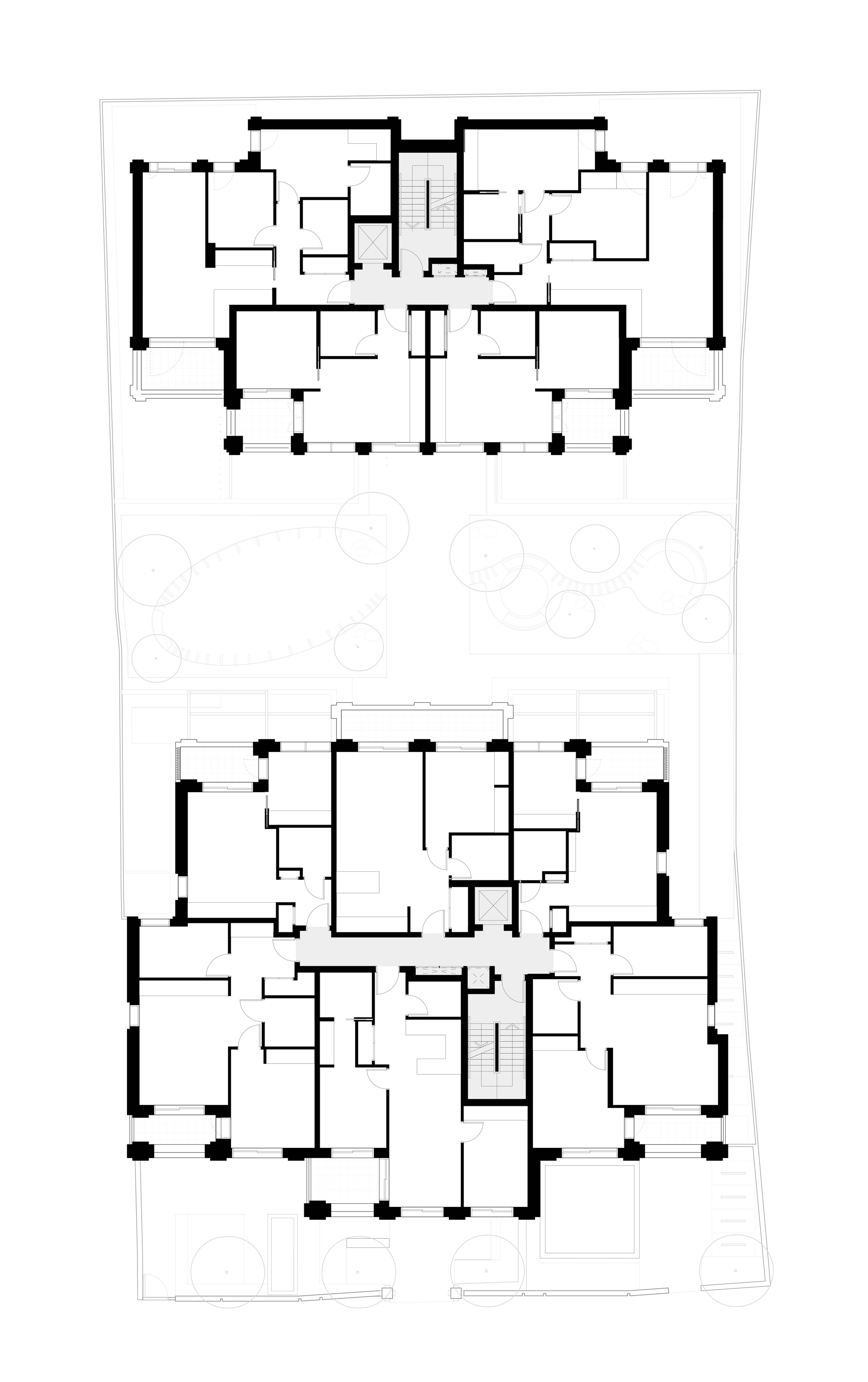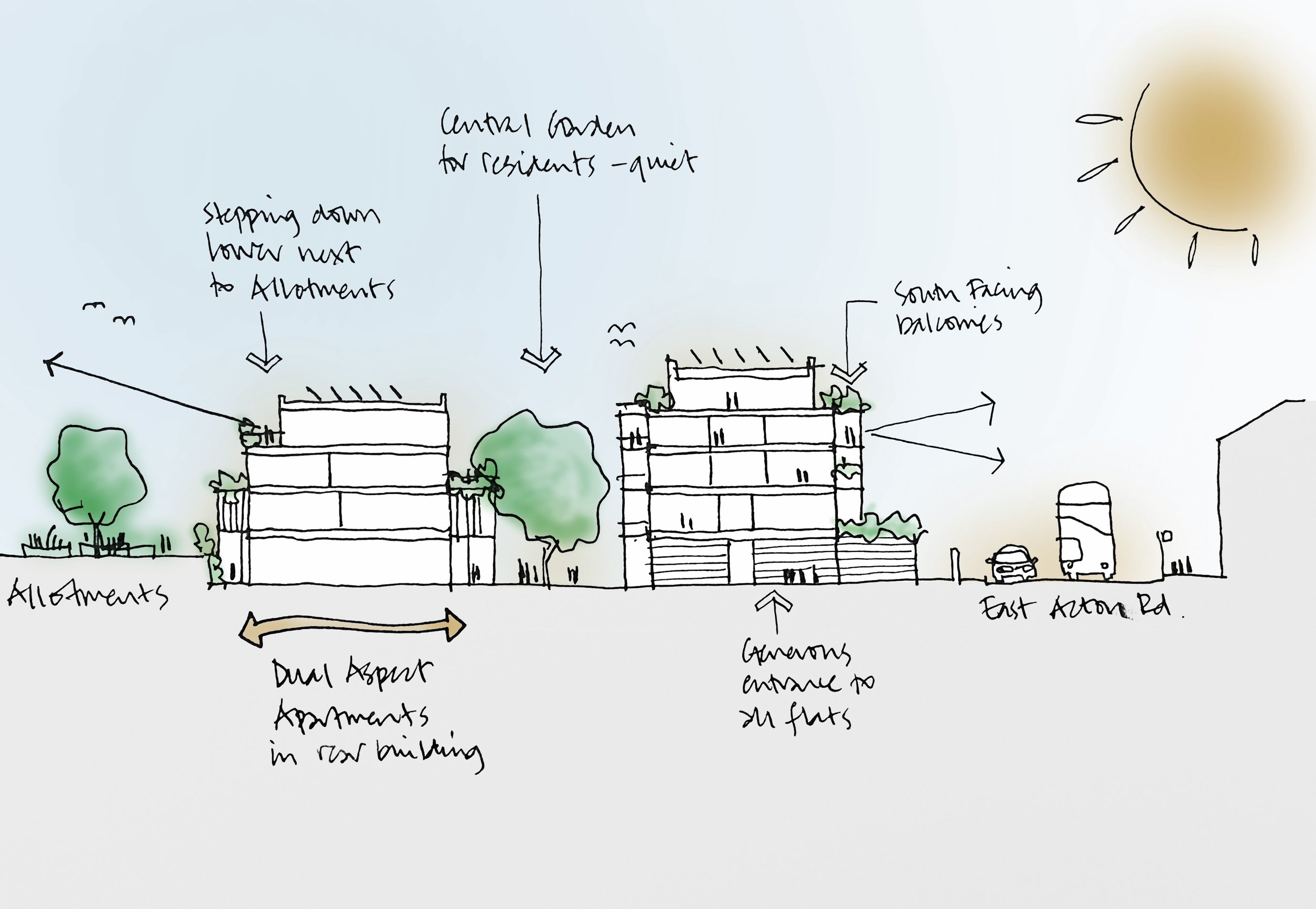East Acton Lane Apartments
Project Summary
Client: Luxgrove Capital Partners
Location: Acton, London
Size: 38 Apartments
Work Stages: 1-5 | Concept, Planning + Construction
Design Intent Visual | View from East Acton Lane
Our residential scheme on East Acton Lane in Acton is a new build scheme. We worked with Savills, Luxgrove Capital Partners and various consultants listed below to successfully obtain planning permission for a new build 38 residential unit scheme across two buildings, separated by a landscape courtyard.
We are currently working on the tender stages and will be working with the contractor when moving on to the construction stage this year.
Project Team
Planning: Savills | Landscape: Henshall & Green | Structure: Parmar Brook
Daylight & Sunlight: Schroeders Begg | M&E and Sustainability: Cundall
Transport: Markides Associates | Acoustics: Auricl | Interiors: AdemChic
Proposed Site Plan
Typical Floor Plan
Concept Design
1. Front Building to Address East Acton Lane
The front building, which is four storeys, is positioned in line with neighbouring properties and creates an address to East Acton Lane
2. Rear Building to Address Allotments
The three storey rear building looks out over the allotments to the rear
3. Central Courtyard Between Two Buildings
A Central Courtyard is created in the middle to allow light and views - the massing of both building steps to create balconies and to increase light in to the courtyard.
Design Development - Massing Diagram
Design Development - Sectional Diagram
Design Principles
Opportunity for Light & Views
The two separate buildings respond to the urban grain and opens up opportunities for light. views and amenity for residents and neighbours.
Stepped Forms
The stepping of the buildings, creates well day-lit, dual aspect flats, and provides sheltered private balconies, also preventing overlooking of neighbouring properties.
Response To Urban Gran
Overall, this creates a fragmented form that responds well with the urban grain of the immediate context.
Design Intent Visual - Landscaped Communal Courtyard
Landscaped Courtyard
We worked with Henshall Green, Landscape Architects to create a landscape strategy for the communal courtyard.
A Green Oasis for Relaxation + Play
The heart of the development is separated by two sloping routes linking the buildings with informal spaces that provide a multifunctional, furnished space for relaxation, social interaction and doorstep play
Privacy
Layered planting of deciduous trees and hedge lines give privacy to amenity areas







