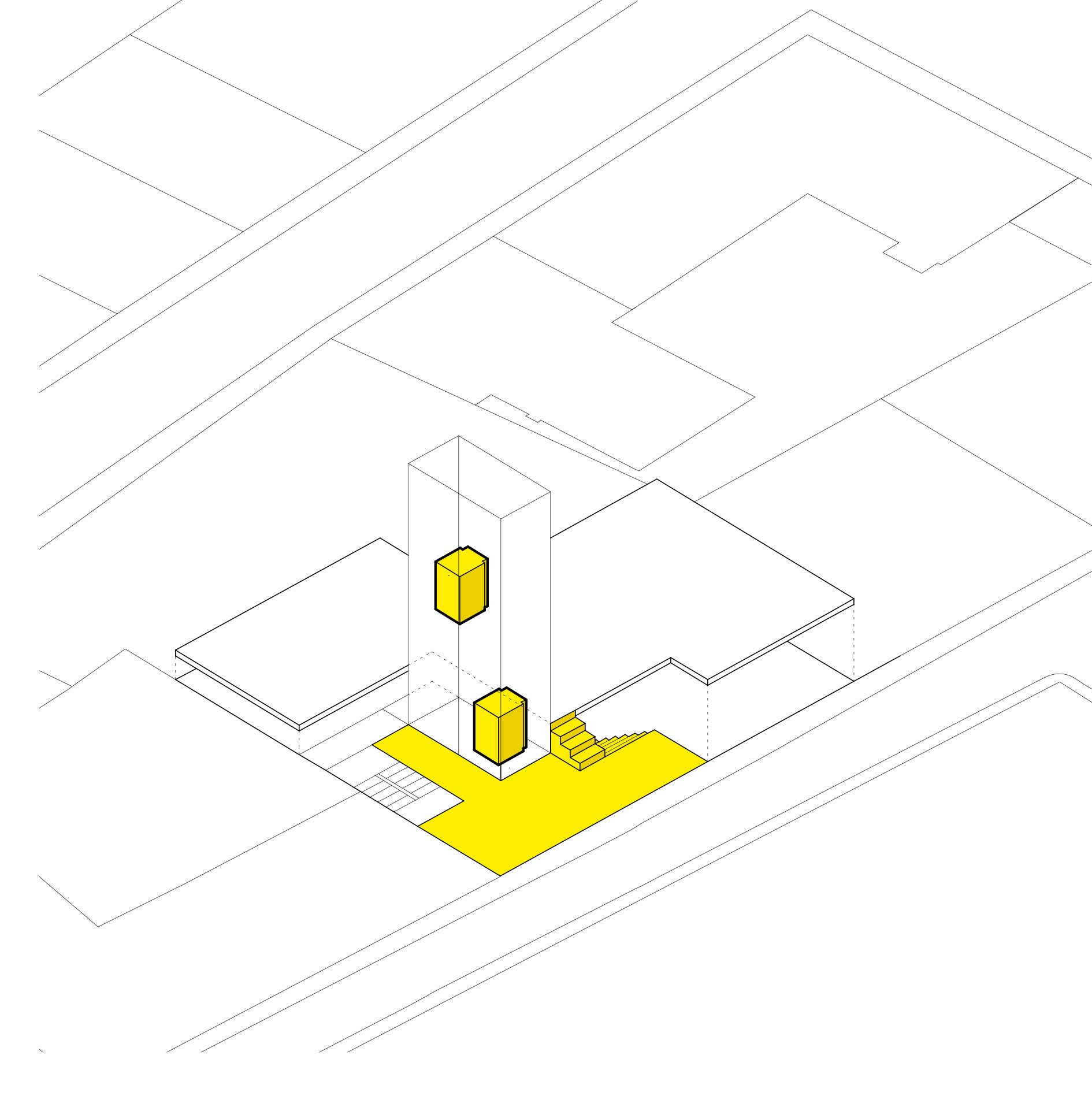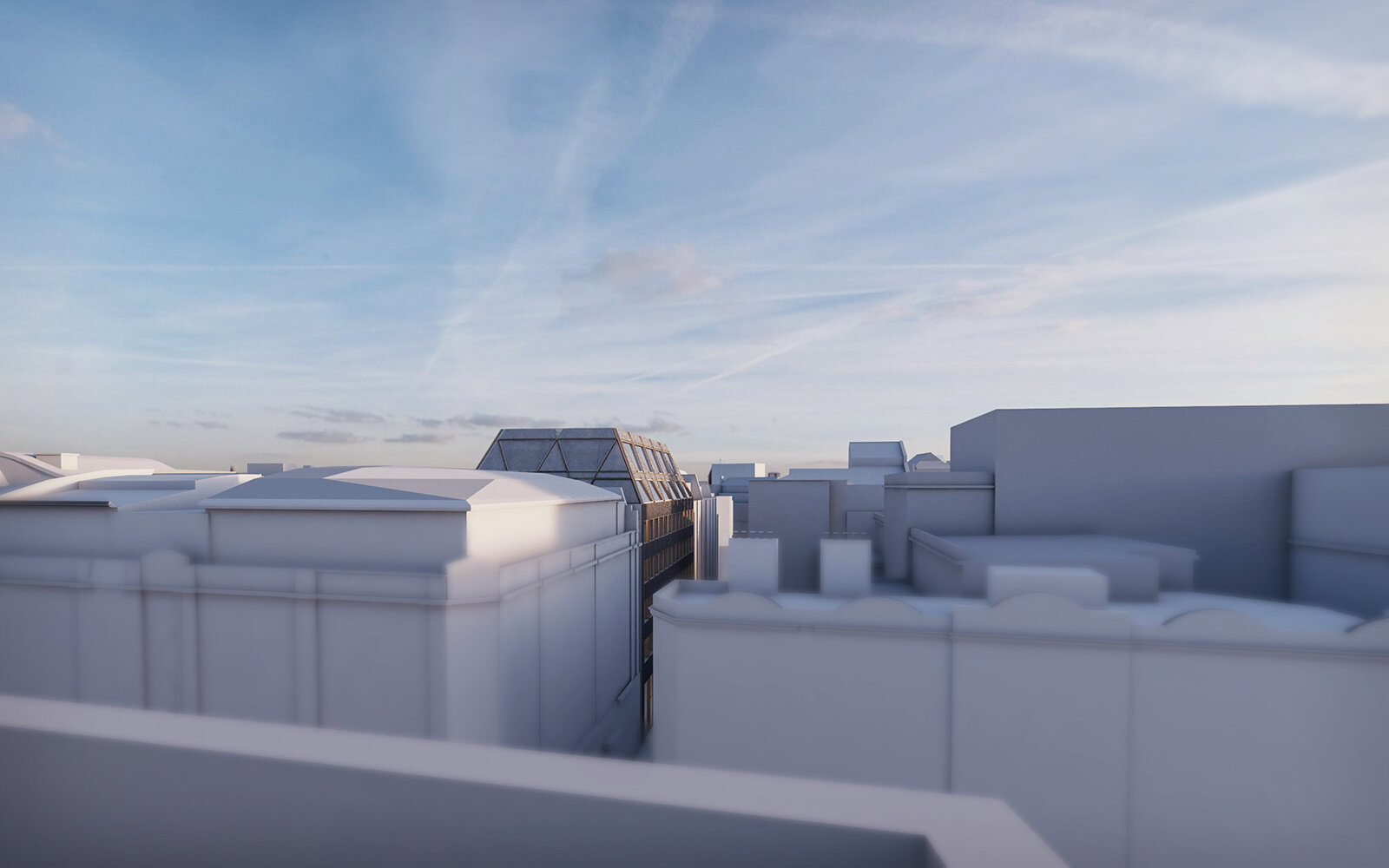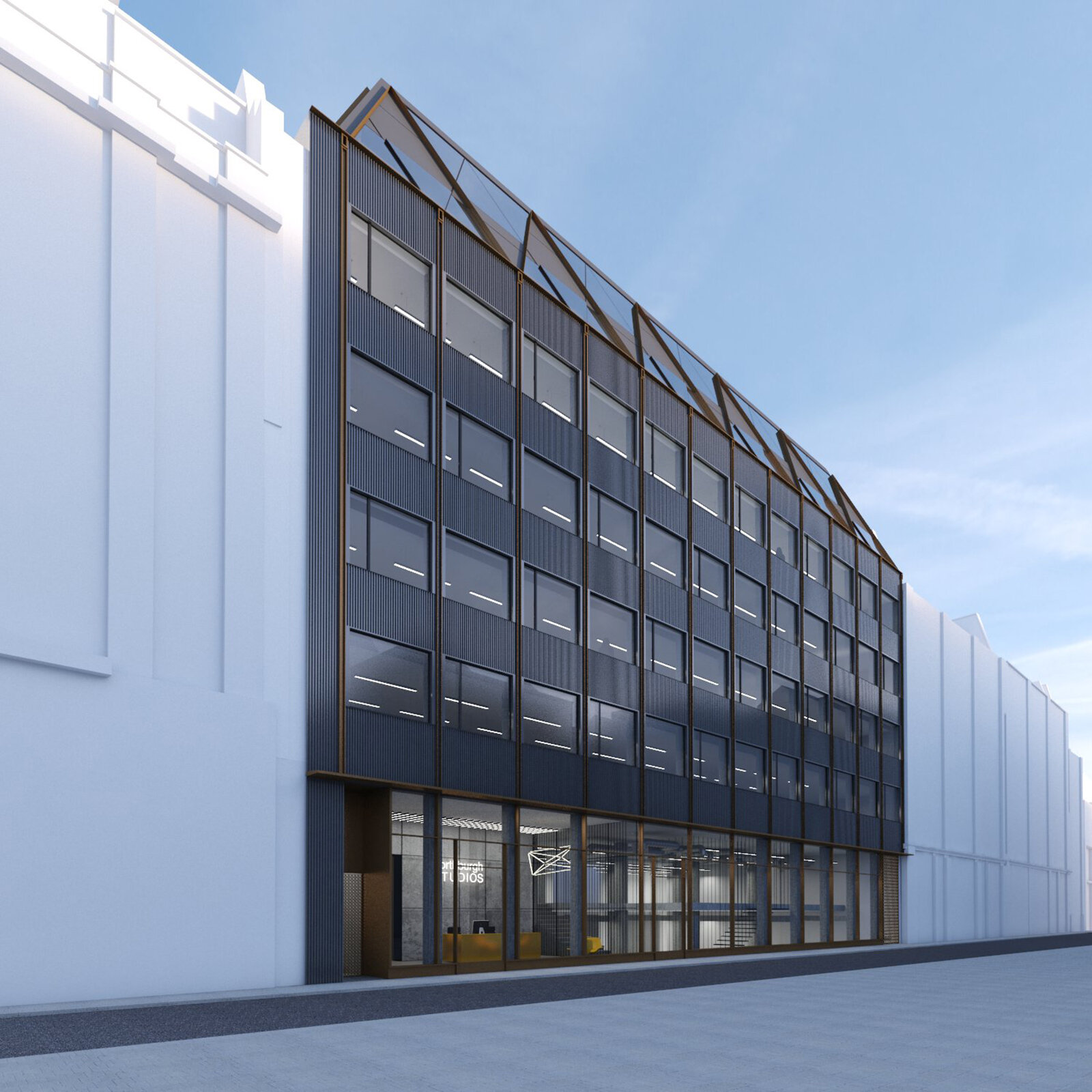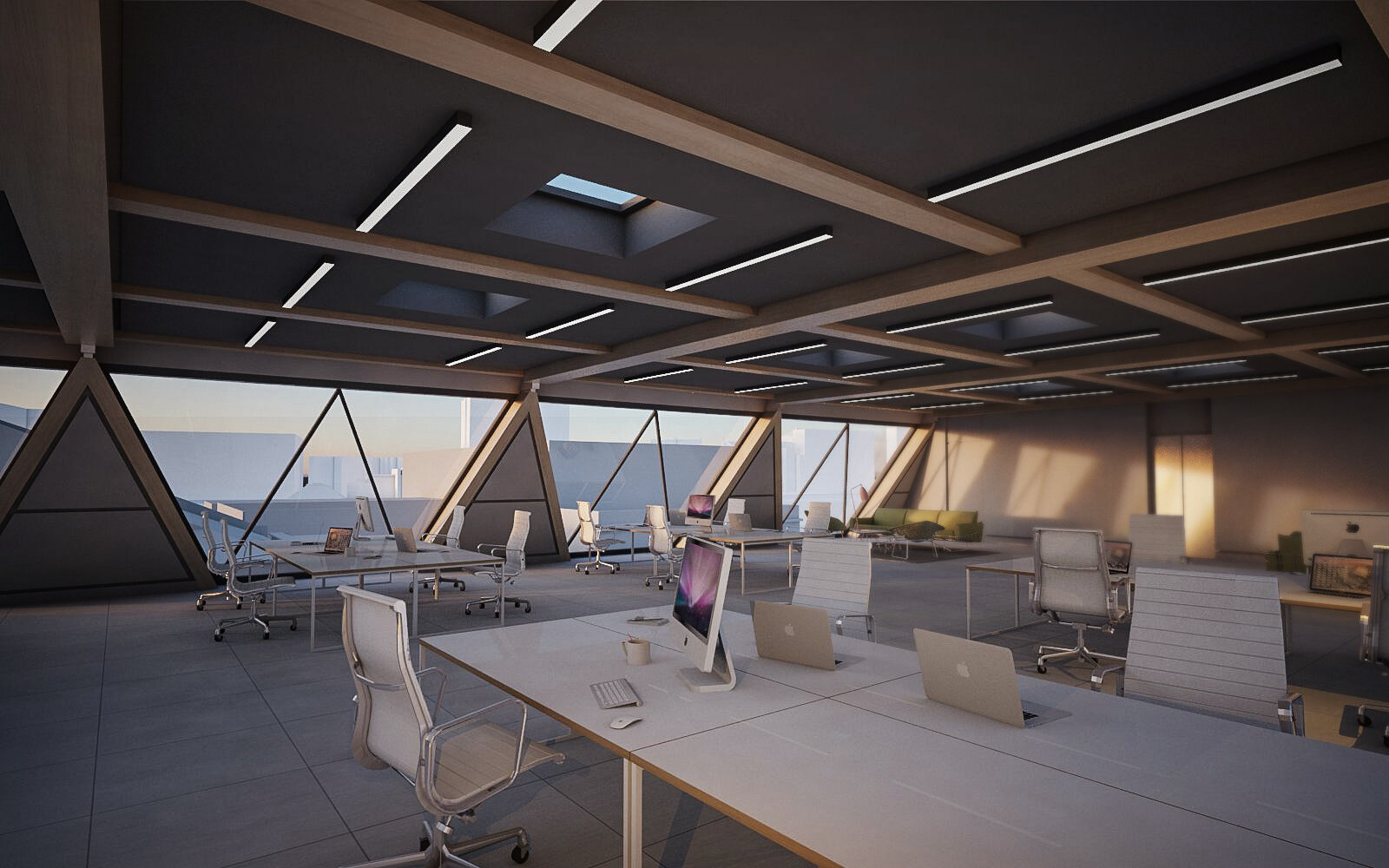Clerkenwell Studios
This commission for the remodelling and extension of a 30,000 ft² office scheme in Clerkenwell was won in a limited competition.
Our proposal removes one of the existing stair cores, and opens up the lower ground floor to create 2 floors of showroom space above which are 5 floors of office studios, Working with Parmerbrook engineering we developed a timber roof structure which allowed the existing frame to withhold the load of 2 extra floors,
The office floors utilise a combination of natural ventilation and VRV units to provide simple environmental controls, and keep capital costs and running costs to a minimum.


















