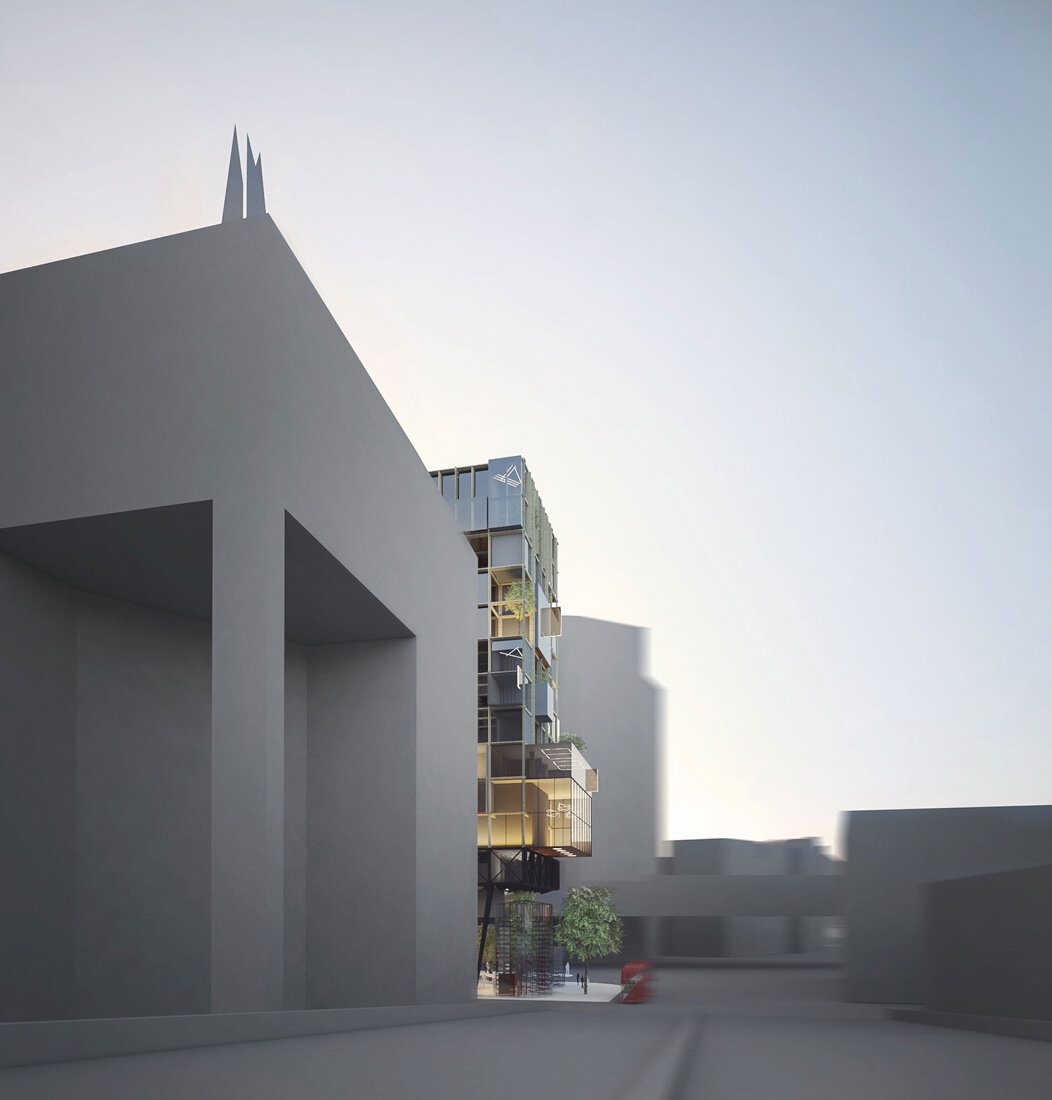London Bridge Vertical Village
This study for the Colechurch House site was developed to explore ways to create new high quality studio space for small businesses within the London Bridge area - space that is needed in order to retain the vibrant mix and character around Borough. We also used the study to explore how to improve the area around the north of the station. In particular we were keen to increase the quality of the public realm between the station and the bridge, and improve the bike facilities to complete the transport interchange. The proposal includes:
1, A new public space
2 Secure bike parking to complete the transport interchange
3, flexible workspace for smaller creative businesses.
Our design provides 16 floors of simple, divisible office suites arranged around 2 access cores, and raised above a new public space and parking for 600 bikes. The office floors are designed to split into small studios, with external terraces on all sides, providing high quality amenity for workers.
The design of the cores and footplates also allow future conversion to residential uses for part or all of the building, providing flexibility to adapt to the changes that we constantly see in cities.







