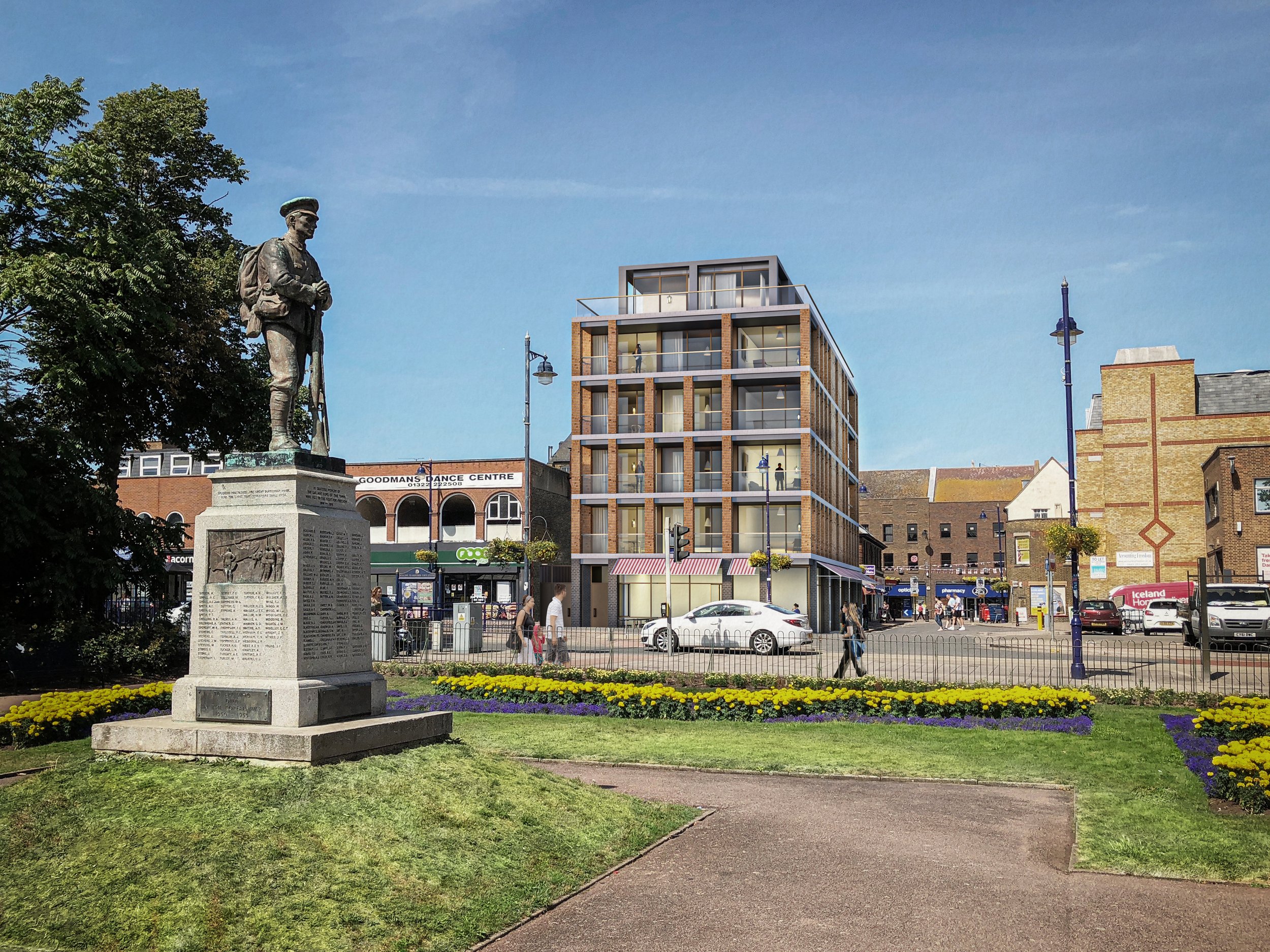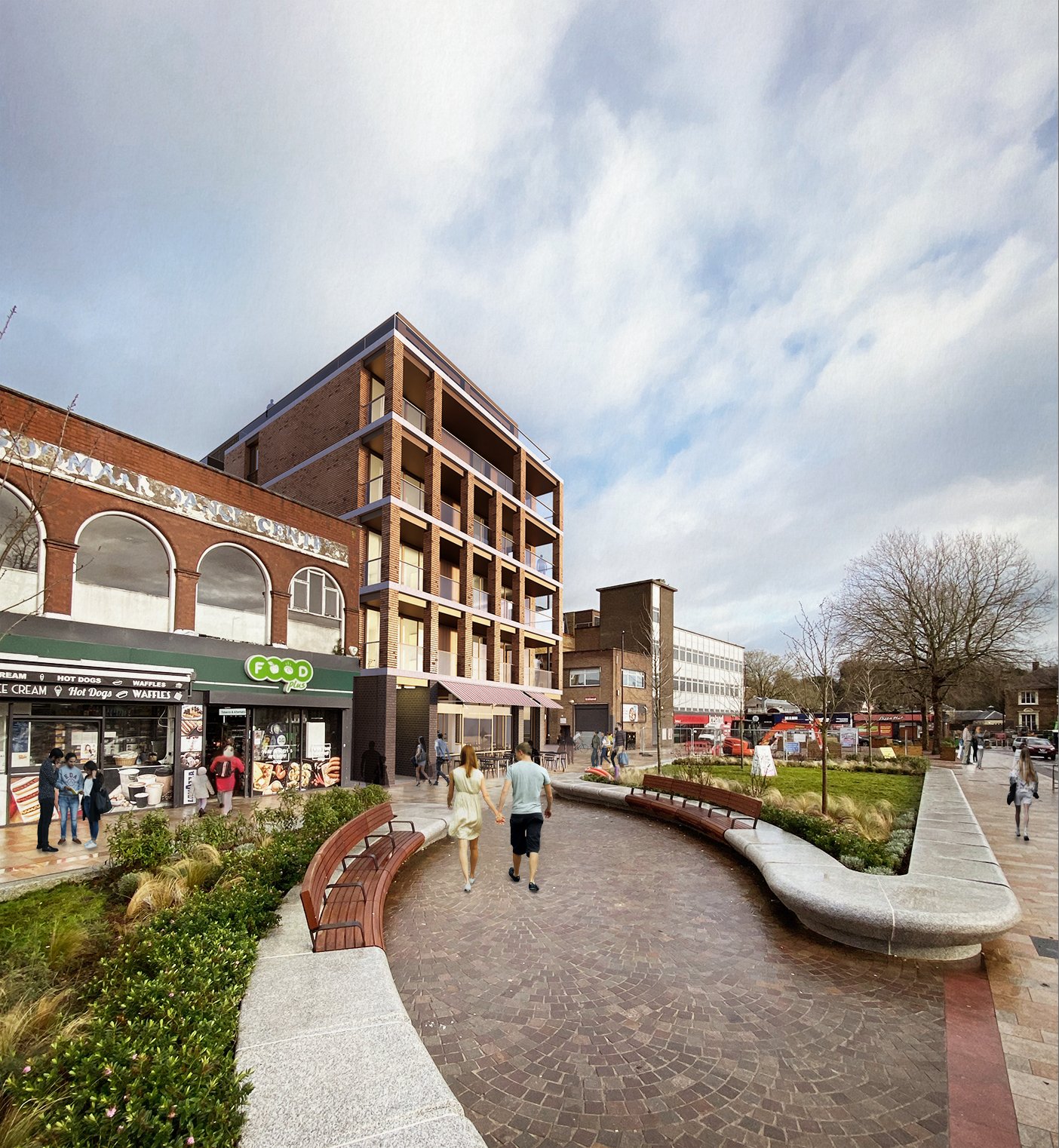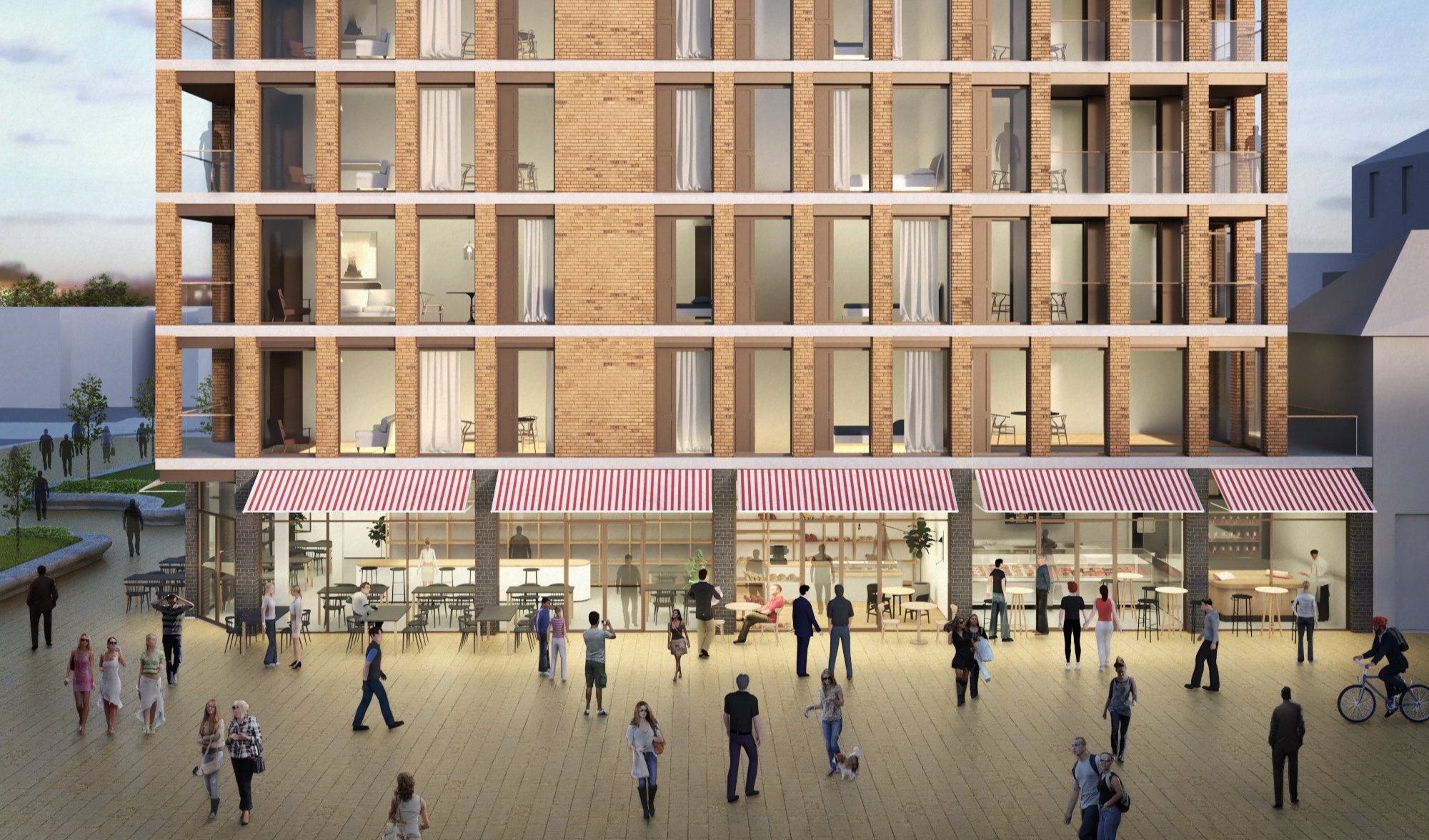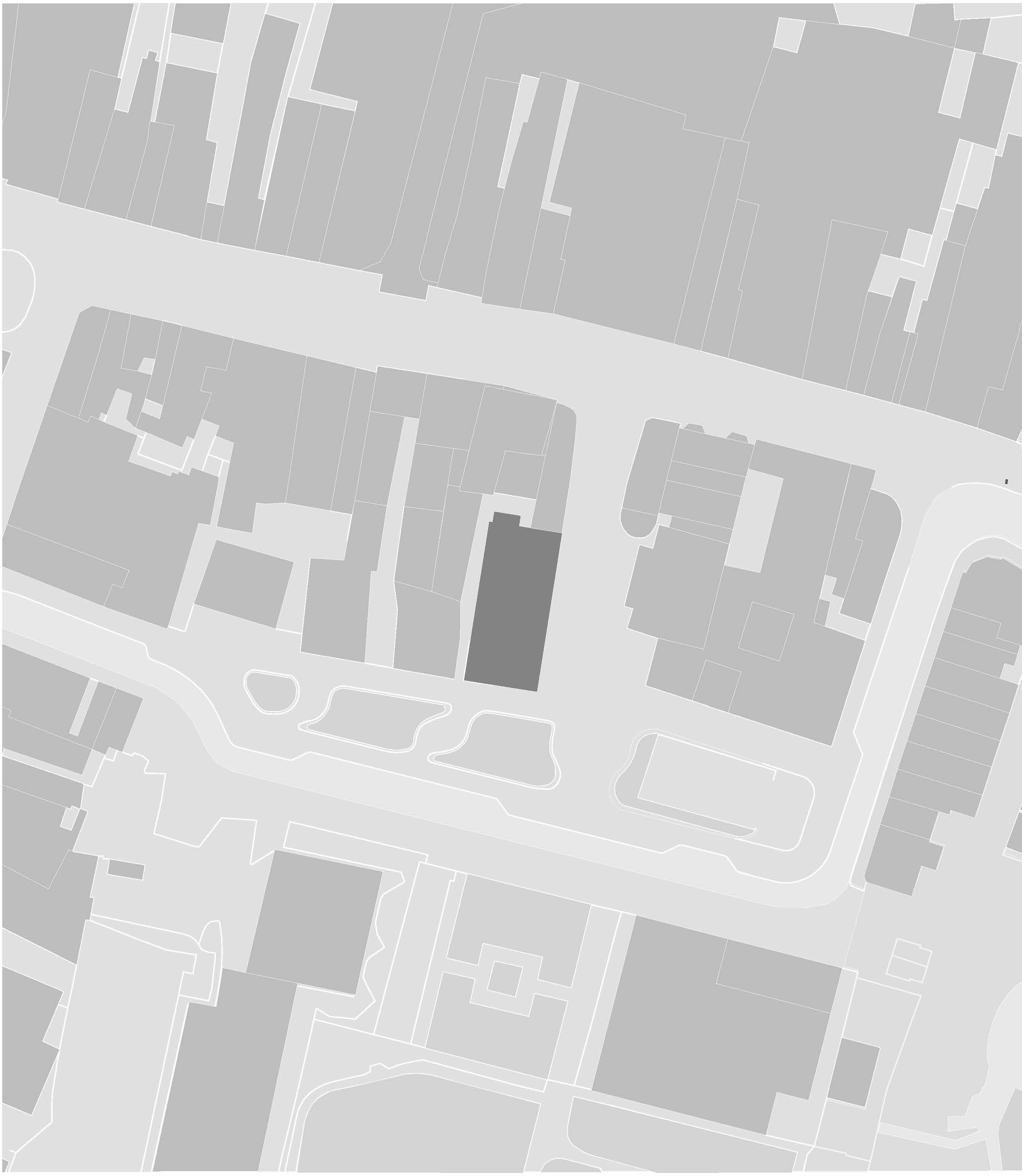Market Place, Dartford
Client: Private
Location: Dartford
Size: 14 Apartments + Retail at Ground
Work Stages: 1 - 3 | Concept to Planning
Project Description
Our mixed use, six storey scheme in Dartford is for 14 apartments with Retail Space at ground floor. We worked with a private client and DHA Planning to successfully obtain planning consent this year.
The scheme is predominantly 2 bedroom apartments with each apartment having private sheltered amenity. The top storey is set back with roof top amenity providing views over dartford’s town centre.
Project Team
Planning Consultants: DHA Planning | Property Agent: Magnum Investements |
Daylight + Sunlight: Herrington | Heritage Consultants: Heritage Collective
View From Market Street - Proposed Visual
Proposed Typical Floor
Site Plan





